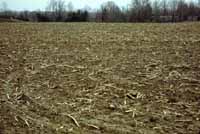
B16: From just east of farm road 325E, looking south across field.
|
|
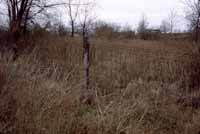
B15: Looking back into Waterloo Twp and farmhouse on the other side of road 325E.
|
|
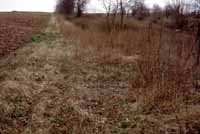
B14: Looking back toward car on farm road 325E. Old roadway to property still evident (between field and fence).
|
|
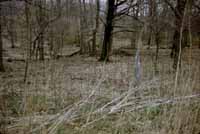
B13: Land to the north (Waterloo Township on other side of fence).
|
|
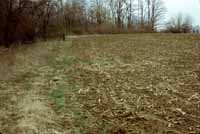
B12: Looking east toward gate (left) and homesite area (right); old roadway still evident.
|
|
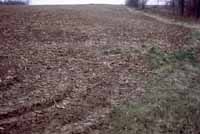
B11: Looking back west toward my car on farm road 325E.
|
|
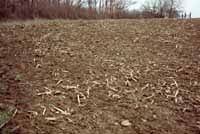
B9: With next photo: panorama from gate on left to homesite area on right.
|
|
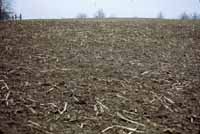
B10: With previous photo: panorama father right.
|
|
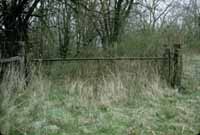
A1: Old gate at NW corner of timbered area; looking east.
|
|
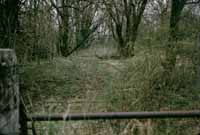
A2: Evidence of old driveway into property with top of gate in foreground; looking east.
|
|
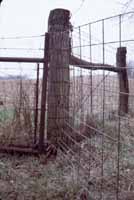
B8: Post at gate, from inside the gate, looking west.
|
|
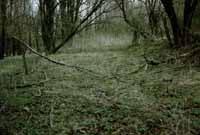
A3: Driveway from inside the gate; shows flatness better; looking east.
|
|
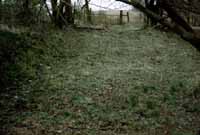
A4: Driveway looking west back toward gate.
|
|
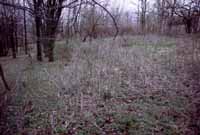
A5: Looking east from end of driveway.
|
|
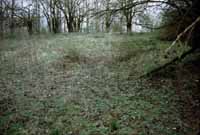
A6: Looking south from end of driveway; shows homesite hilltop but not ruins.
|
|
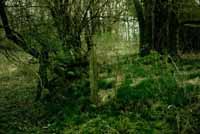
B7: Looking southeast from driveway to homesite.
|
|
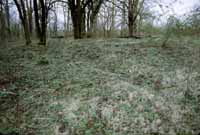
A7: Looking south showing well on left, house ruins on right, and open field beyond.
|
|
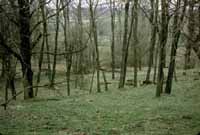
A8: From homesite hilltop looking NE into Waterloo Township, probably beginning on the other side of the fence.
|
|
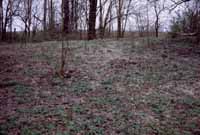
A9: Looking south with covered well to the right. Open field is just beyond.
|
|
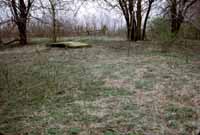
A10: Looking west with covered well in foreground and house ruins behind clump of trees on right (old fence in middle).
|
|
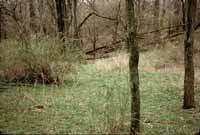
A11: Looking east? toward gulley/streambed; possible household dumpsite.
|
|
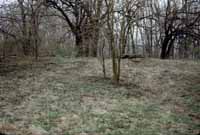
A12: Looking northwest, house ruins on left, covered well on right.
|
|
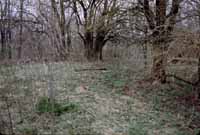
A13: Looking north, house ruins on left, some other board in middle, covered well on right.
|
|
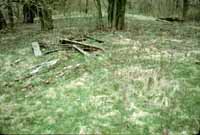
A14: Looking east, house ruins on left, covered well on right.
|
|
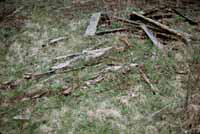
A15: House ruins looking east. There were square nails in the boards. Roof pitch was about 45 degrees.
|
|
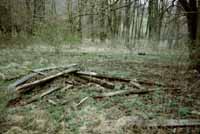
A16: House ruins looking north into Waterloo Township.
|
|
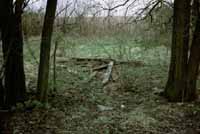
A17: House ruins looking west toward road 325E, shows nearness of open field in background.
|
|
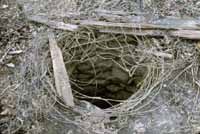
A18: Upper interior part of well, looking south. Well is about 3 feet across.
|
|
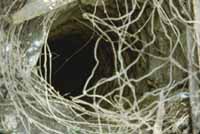
A19: Looking down into well; could not tell how deep it was.
|
|
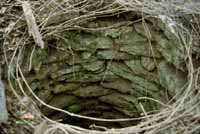
A20: Closeup of upper part of well (green rocks), looking south.
|
|
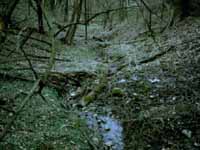
B1: View of gulley/streambed to the east.
|
|
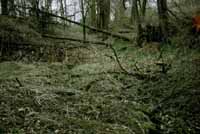
B2: From gulley looking west.
|
|
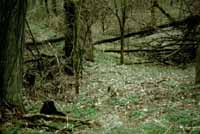
B3: Looking east to gulley, possible trash dump used by households.
|
|
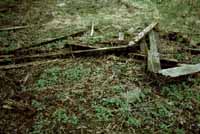
B4: House ruins detail, looking south.
|
|
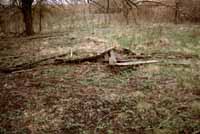
B5: House ruins detail, looking south.
|
|
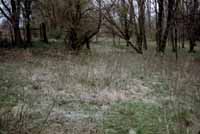
B6: Possible extension of driveway to house location, looking northwest.
|
|